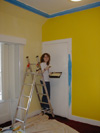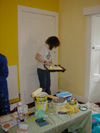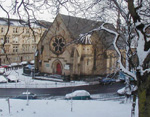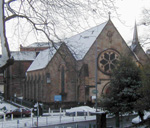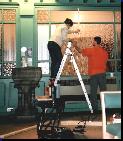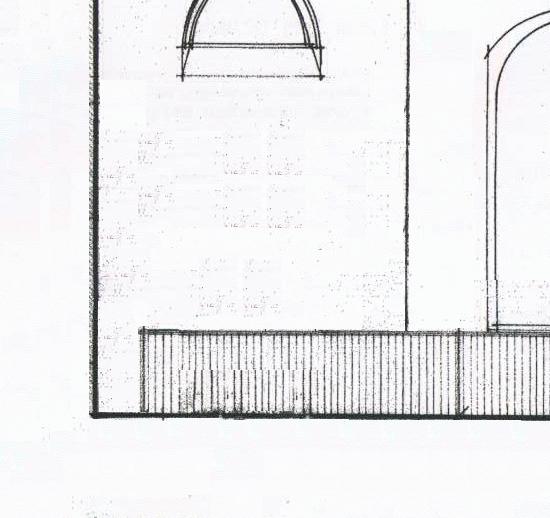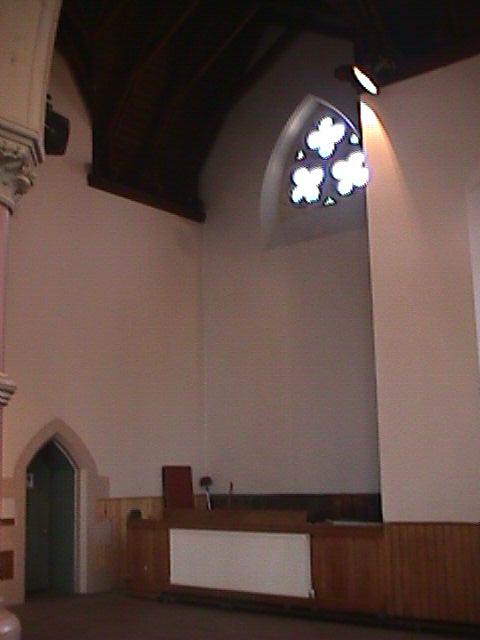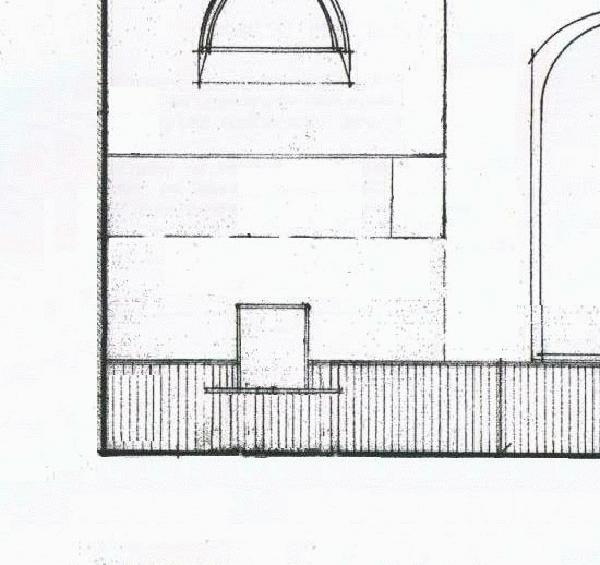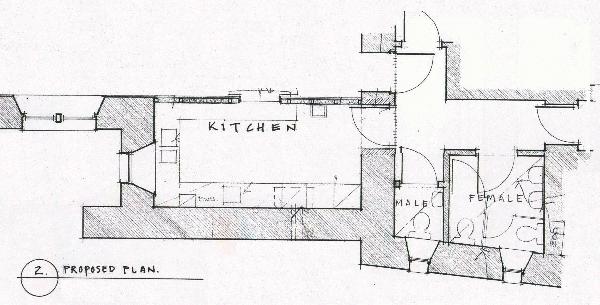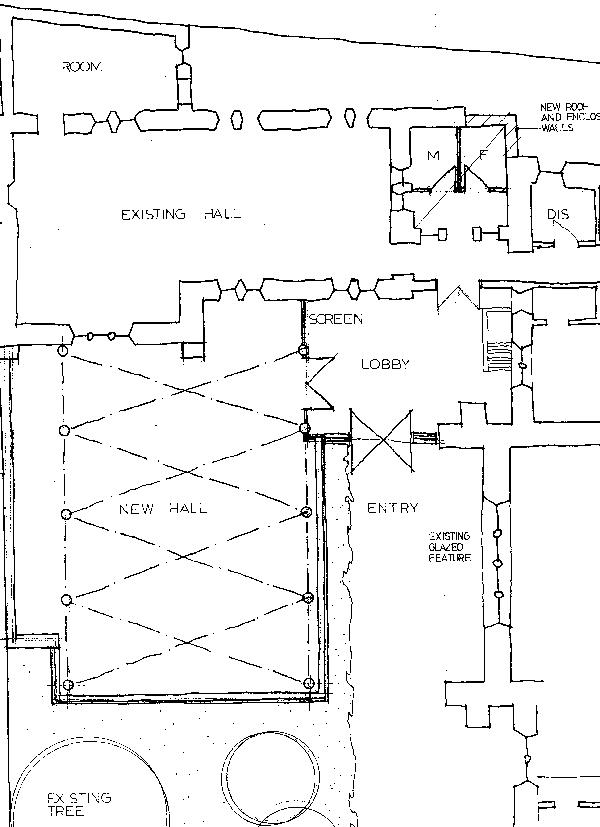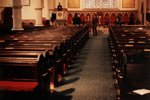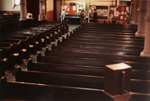Rooms at the back
During May 2005 two rooms were built in the back two corners of the church. Prior to this the corner to the right (as you come in to the church) was a comfy seating, 'library area'. While on the other side was a small partition making a creche and baby changing area.
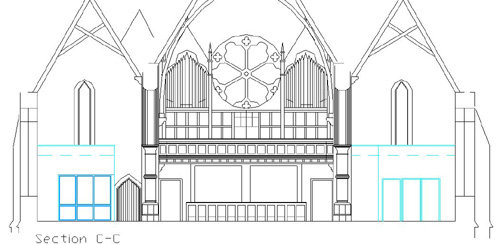
Moving the Dais (II)
In preparation for the rooms to be built at the back area of the church, there was a general clear out of the 'stuff' that tends to gather in church and the Dais was moved back in order to make more space for chairs.
Painting a room yellow
In the past ten years or so, this room has been the Vestry and then a Powerhouse room. Here a couple of people decided to set aside the time to paint the room, add some storage, etc. We are always pushed for space for children's and youth work within the building and this little bit goes a long way to make the children's areas more suitable for them.
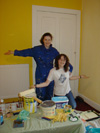 |
A bit of snow
For no better reason than taking the chance of getting a couple of pictures of the building when it had just snowed I thought these should be included somewhere on the site and this is it.....
New PA installed
May(ish) 2001 a new PA system was installed - that's it the whole story .. nothing to add... but (you will by now not be surprised to know) I got photos of it! Not many church web sites who will have photos of underneath the floor boards of their church. There is a very good reason for that... these are the most boring photos of St Silas I ever intend to put on this site.
Moving the Dais
The move of the Dais was somewhat experimental (I think). The Dais was installed around 1992 and it was deliberately made to be removable. Moving it forward gave us an increased area between the back of the Dais and the old communion rail which has become an extremely useful space for occasional mid-week services and for the Prayer Ministry team during services. Anyway, the main reason I mention it here is because I have a few photos of the move....
Making a noticeboard:
First of all why? Well two reasons, to increase the space where we could post information and to try to keep things tidy. So over a couple of days a few folk boarded up the old glass screen and covered it with cork tiles. This seems to be effective enough, and has created a nice area for shy visitors to lurk.
Painting the "Purple Room":
Around Easter 2000 the Youth Fellowship
at the time was given what had previously been the kitchen to use on Sunday
evenings along with Powerhouse 4 in the mornings. Furniture was scavanged
and bought, paint colours were chosen and some DIY done....
| Some
joinery work . . . |
||
| .
. . and a "little" paint . . . |
|
| .
. . turned this into something much nicer ('after' pictures to come) |
|
The 1999 plans:
These plans made up 4 phase of building work to be carried out over a period of time. Only Phase 1 of these suggestions has been completed and with other changes in the use of the church the plans for Phase 2 have been put aside for now and new plans for Phase 4 are being worked on. As for Phase 3 - it always confused me, I think it was a general sort out of things but I can't find any records at the moment (no doubt someone will enlighten me).
Phase 1 involved moving the kitchen to an underused area at the front of church which was the original position of the Organ.
Phase 2 involved the following plans for a new foyer area at the front (or back depending on your point of view :-)) of church.
| New Foyer area
|
Above Foyer |
| These plans involved
bringing the back (for the sake of argument) of church forward by one
pillar space, completely re-modeling the entrance way and extending
the balcony. This would give us an open entrance way with toilets on
the way in (including disabled toilets) an enclosed creche area plus
two additional rooms above in the balcony area. |
|
Phase 3 I think Phase 3 of this project was all about improving the sanctuary area - new projection screen, more privacy for prayer ministry behind the Dais, replacing the carpet tiles with something better, etc. It was a kind of catch all for various jobs but I can't find a full description of the work which would take place.
Phase 4 was a VERY(!!) rough idea about replacing or partially replacing the hall. It was basically a for the sake of discussion drawing made up by the architect at the time. Which at least made us think about various aspects of how we use the space available.
(sorry about the quality of this drawing but it
really is just a sketch of an idea at this
stage it was never going to happen)
1992 Pews to Chairs
Part of the re-ordering of the building (I'm not sure when this process began) the pews were removed from the church, replaced with chairs. From what I can tell no one bothered to take any photos of this process, which would be nice and these are the only pictures I have been able to find that show the pews at all.
1988 Stone Cleaning
In 1988 the start of a Re-ordering phase began with the cleaning of the external stone work of the church.
The 1977 plans
I have three rather faded drawings of plans to rotate the entire church through 90 degrees! I kid you not! I am having a little difficulty in scanning these as they are A2 drawings mounted on hardboard and fairly poor quality. They will appear here as soon as possible.
